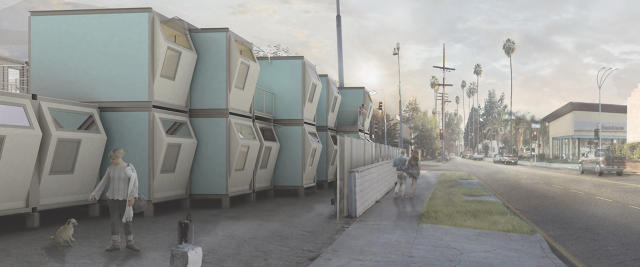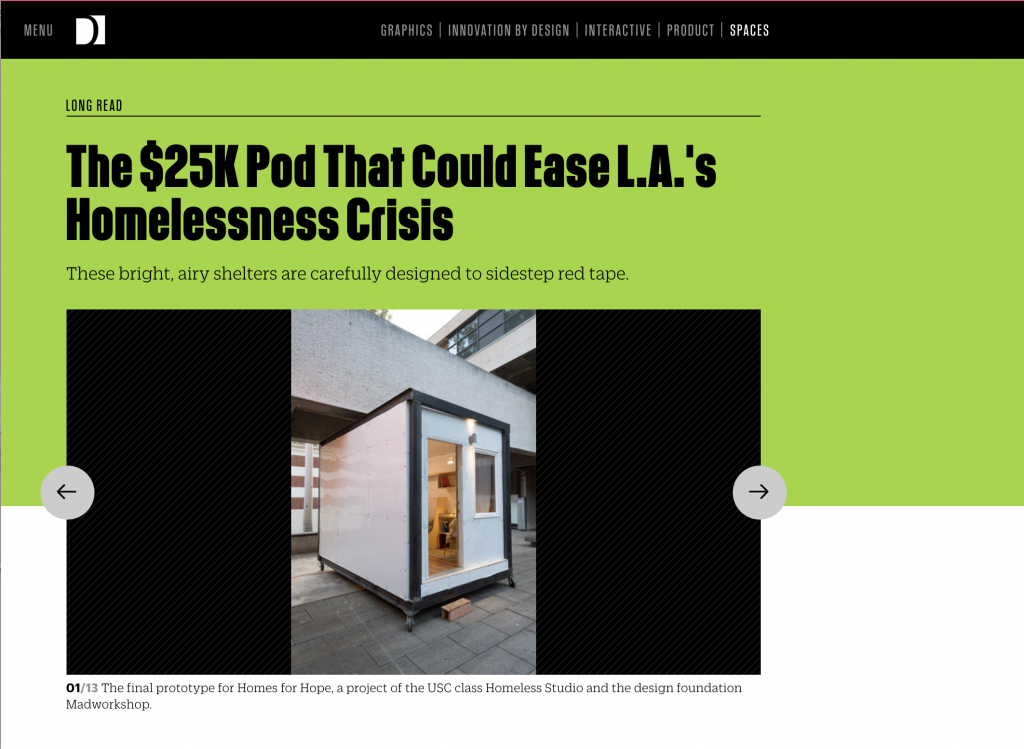Homes For Hope by The Homeless Studio Featured on Fastcodesign!
Feb. 1, 2017
By: KATHARINE SCHWAB
Read The Original Article Here: https://www.fastcodesign.com/3067572/the-25k-pod-that-could-ease-las-homelessness-crisis
Every night, an estimated 50,000 people sleep on the streets of Los Angeles—a figure that’s skyrocketed by 35% in the last year alone. The problem is so bad that the mayor has declared a state of emergency, and in November, L.A. voters approved a $1.2 billion bond to build 10,000 apartment units over the next decade for the chronically homeless. But it takes two to five years to build this kind of permanent housing because of the city’s complex building code and zoning rules—and the city needs a fix right now.
“In L.A., we’ve had a homelessness issue for decades, but it used to be very concentrated in Skid Row,” says Anne Dobson, director of philanthropy and communications at the Skid Row Housing Trust, a nonprofit which has been building housing for the homeless in the neighborhood for nearly 30 years. “It was easy for L.A. county residents to ignore the problem. That’s changed in the last three to four years, where suddenly you see encampments under every overpass, by every park. It’s no longer a situation that can be ignored.”
To speed up the plodding process of building housing, the Homes for Hope project is rewriting the manual. Instead of working against L.A.’s bureaucracy, it’s working with it, designing around zoning rules and building code to create an effective stop-gap for the homelessness crisis. The project has involved city planners throughout the entire design process, along with architects, community activists, individuals who’ve experienced homelessness, and folks from the nonprofit world who’ve acted as a real client for the design team.
The result is a prototype for a modular, portable, single unit-occupancy housing unit that can be built quickly and cheaply—something that has a real shot at mitigating the flood of homelessness that has swept the city. Like an architectural stepping stone into a more permanent home, it’s designed to pull L.A.’s homeless off the street as quickly as possible, providing short-term assistance in the form of a private, secure place to call one’s own.

OUT OF THE STUDIO, ONTO THE STREET
Homes for Hope isn’t an architecture firm or nonprofit, though. It’s the final project of a class at University of Southern California called the Homeless Studio. Taught by the USC instructors Sofia Borges and R. Scott Mitchell and composed of 11 fourth-year architecture students, the studio involved experts at Skid Row Housing Trust and the city of Los Angeles planning department, as well as anti-homelessness activists. And while the course started out the way most do—with groups of students designing their own prototypes—the students had converged around a single design by the middle of the semester, with every participant working towards the same idea. The full prototype was finished by the end of the year.
The studio was unusual in other ways, as well; it was funded by Madworkshop, a design-oriented nonprofit that focuses on supporting innovative student projects, many of which come out of USC (the founders are alums). The impetus for the project was the nonprofit’s co-founder Mary Martin’s concern for the crisis and desire to use design to help. “We didn’t want anything we did here to be speculative. Especially in architecture school that’s a very common thing,” says Borges, who is also the director of Madworkshop. “We thought, this topic is too important and urgent and real, so why wouldn’t we develop a real response?”
The external funding gave the students the resources to build rather than just render—a luxury not often afforded architecture students. For fourth-year student Jeremy Carman, this opportunity to actually build something was unparalleled throughout his schooling; he says he chose to take Homeless Studio over the two other studios offered that semester, one on parametric design and another on “pretty boxes” (whatever that meant).
“In education, it’s always that you don’t want to kill the dream with reality,” says David Martin, an architect who co-founded Madworkshop with Mary Martin. “You want the creative minds to say, ‘what if this,’ ‘what if that,’ but if you can get that creative energy and introduce reality into the innovation, some really neat things happen.”
The final design looks like a cross between a tiny house and a dorm room. It’s also really pretty from afar, an aspect of the design that’s not to be taken lightly as housing for the homeless often needs the local community’s support. The bright, inviting space looks like the kind of place that anyone would want to hang out. “It looks comfortable, like you want to go in and take a nap,” Mitchell says. Each unit is suspended about two feet above the dirt so that occupants don’t feel like they’re sleeping on the ground, with the added benefit of allowing the design to adapt to uneven ground. The interior is relatively spacious, measuring about 92 square feet, and one wall is convex to extend beyond the foundation, maximizing interior space and storage. There’s enough room for a bed, desk, chair, and shelves. Two windows let in plenty of natural light and air.
The design isn’t just optimized to be comfortable for inhabitants or eye candy for neighbors. It’s modular, meaning that the units can be repurposed and combined into bathroom units, a dining area, and case-worker offices. It’s portable—three units will fit on the back of an 18-wheeler—and can be manufactured off-site. And set up is incredibly easy: A two-story, 30-bed complex, complete with an inner courtyard for community space, can be built in just two weeks.
But the design’s real brilliance isn’t immediately obvious unless you have an intimate knowledge of the city’s building code.
DESIGNING AROUND BUREAUCRACY
According to Mitchell, Los Angeles is the hardest place to build in the country. The building and zoning codes are byzantine, mostly because of regulations meant to protect buildings against California’s propensity for major earthquakes and devastating wildfires. Development projects can take years to get all the required permits before starting construction.
Building permanent supportive housing often takes two to three years, but that kind of timeline doesn’t work for the city’s homelessness crisis. The Homes for Hope team decided to mold their design to bureaucracy in an effort to get permits approved as quickly as possible. To do this, they involved officials from the city throughout the design process, relying on their knowledge to inform the shape, size, and details of the prototype’s design.
The first step was to cap a single community at 30 beds. This means that developers don’t need a conditional use permit, which requires a community hearing in order to move forward with development. This process can stall building for months, or even years—it’s one of the factors that slows down the building of permanent supportive housing for the homeless.
Zoning is another area where housing for the homeless runs into issues. Historically, zoning has been used to corral individuals experiencing homelessness in the Skid Row neighborhood in downtown L.A., a phenomenon with century-old roots. More than 100 years ago, Skid Row was the end of the train line coming out West. Migrant laborers looking for work would settle there, and hotels with single-room occupancy units were built for them. With these hotels came bars and brothels—which gave the neighborhood a seedy reputation—as well as religious missions that provided social services. After World War II and Vietnam, veterans often settled in the area because of the affordable housing and mission-based services. By the 1960s and ’70s, the city zoned the neighborhood as residential to contain the low-income and homeless people who lived there, while the surrounding areas were zoned for industrial and commercial use. Buildings that fell into disrepair were demolished, causing a dearth of affordable housing and forcing people into the streets.
While zoning has been used to contain homelessness, it’s also been used to limit where shelters can exist. In Los Angeles, there are only a few places where a shelter can open by right, due to a zoning bill passed in the ’90s. But Homes for Hope was designed to avoid this regulation because it isn’t technically a shelter—it falls under the category of “congregant housing,” meaning that units are fabricated and manufactured offsite and then installed as temporary housing. That means this kind of facility isn’t limited to land that’s been zoned specifically for homeless shelters, dramatically opening up the possibilities for where these communities could be set up. If there’s an empty plot of land that’s been zoned for manufacturing or for residential, a Homes for Hope settlement can be built there.
- Date: February 2017
- Category: News

